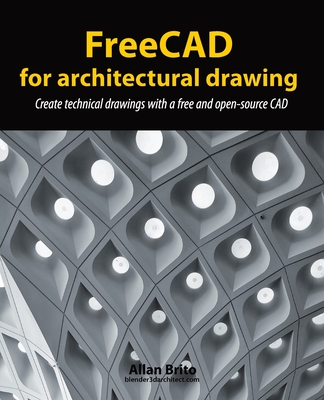FreeCAD for architectural drawing: Create technical drawings with a free and open-source CAD

FreeCAD for architectural drawing: Create technical drawings with a free and open-source CAD
Do you want to start using free and open-source software to work in your CAD-related projects? Meet FreeCAD and their incredible array of options to create technical drawings and 3D models for architecture, engineering, and more.In this book, you will learn how to use FreeCAD to create traditional technical drawings for architecture. As an example of project development, you will learn how to draw a full-featured floor plan using FreeCAD. We will add all traditional elements from an architectural drawing like furniture, dimension lines, text annotations, and much more to that floor plan.Here is the chapter list: Chapter 1 - FreeCAD basics for technical drawingChapter 2 - Drawing with FreeCADChapter 3 - Editing and changing drawingsChapter 4 - Starting a floor plan drawingChapter 5 - Adding doors, windows, and surroundingsChapter 6 - Drawing the floor planChapter 7 - Furniture, symbols, and annotationsChapter 8 - Dimension lines, exporting, and printingIn the final chapters, we can take this floor plan design and export it using either the DXF format or as a PDF. You will be able to add the floor plan to page layout for print featuring a title block from a template in FreeCAD.You don't need any previous experiences with FreeCAD, since we will start from the beginning. From the user interface basics to drawing a floor plan!Here is a list of what you will learn in the book: - How to download and start with FreeCAD- Learning the user interface basics- Set the units for a project (Imperial or Metric)- Handling and changing workbenches- Preparing a workspace for 2D drawings- Add draw elements to a project- Use precision drawing controls and the snapping system- Edit and transform drawings- Import and manage DXF and DWG files- Add furniture drawings from external libraries- Use dimension lines in projects- Manage text annotations- Draw a technical drawing based on construction lines- Organize the project in groups- Set drawing properties such as line types and widths- Prepare a plan for print and exporting- Use a paper layout for technical drawings- Insert and edit title blocks- Create new templates for ARCH page sizes- Export a technical drawing in PDFFreeCAD is free and open-source software, and it is available on multiple platforms such as Windows, macOS, and Linux. It is an excellent alternative for softwares like AutoCA
PRP: 192.97 Lei
Acesta este Prețul Recomandat de Producător. Prețul de vânzare al produsului este afișat mai jos.
173.67Lei
173.67Lei
192.97 LeiLivrare in 2-4 saptamani
Descrierea produsului
Do you want to start using free and open-source software to work in your CAD-related projects? Meet FreeCAD and their incredible array of options to create technical drawings and 3D models for architecture, engineering, and more.In this book, you will learn how to use FreeCAD to create traditional technical drawings for architecture. As an example of project development, you will learn how to draw a full-featured floor plan using FreeCAD. We will add all traditional elements from an architectural drawing like furniture, dimension lines, text annotations, and much more to that floor plan.Here is the chapter list: Chapter 1 - FreeCAD basics for technical drawingChapter 2 - Drawing with FreeCADChapter 3 - Editing and changing drawingsChapter 4 - Starting a floor plan drawingChapter 5 - Adding doors, windows, and surroundingsChapter 6 - Drawing the floor planChapter 7 - Furniture, symbols, and annotationsChapter 8 - Dimension lines, exporting, and printingIn the final chapters, we can take this floor plan design and export it using either the DXF format or as a PDF. You will be able to add the floor plan to page layout for print featuring a title block from a template in FreeCAD.You don't need any previous experiences with FreeCAD, since we will start from the beginning. From the user interface basics to drawing a floor plan!Here is a list of what you will learn in the book: - How to download and start with FreeCAD- Learning the user interface basics- Set the units for a project (Imperial or Metric)- Handling and changing workbenches- Preparing a workspace for 2D drawings- Add draw elements to a project- Use precision drawing controls and the snapping system- Edit and transform drawings- Import and manage DXF and DWG files- Add furniture drawings from external libraries- Use dimension lines in projects- Manage text annotations- Draw a technical drawing based on construction lines- Organize the project in groups- Set drawing properties such as line types and widths- Prepare a plan for print and exporting- Use a paper layout for technical drawings- Insert and edit title blocks- Create new templates for ARCH page sizes- Export a technical drawing in PDFFreeCAD is free and open-source software, and it is available on multiple platforms such as Windows, macOS, and Linux. It is an excellent alternative for softwares like AutoCA
Detaliile produsului










