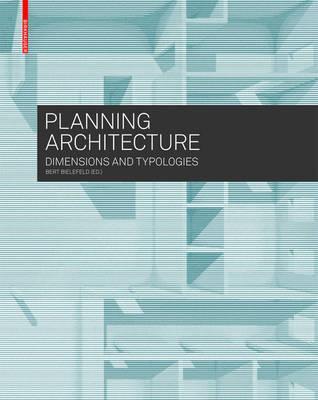Planning Architecture

Planning Architecture
Planning Architecture offers architects and students a thought-out planning tool, in which two main sections reciprocally complement one another: the "spaces" and the "typologies" between which the planner can flexibly oscillate depending on his or her plane of observation. All relevant planning information is presented in a detailed clear fashion, and in context.
These two sections are flanked by an introductory chapter explaining the basis and framework for typological design, as well as a "reference section" at the end of the book that clearly lists general dimensions and units, regulations and standards.
PRP: 475.80 Lei
Acesta este Prețul Recomandat de Producător. Prețul de vânzare al produsului este afișat mai jos.
428.22Lei
428.22Lei
475.80 LeiLivrare in 2-4 saptamani
Descrierea produsului
Planning Architecture offers architects and students a thought-out planning tool, in which two main sections reciprocally complement one another: the "spaces" and the "typologies" between which the planner can flexibly oscillate depending on his or her plane of observation. All relevant planning information is presented in a detailed clear fashion, and in context.
These two sections are flanked by an introductory chapter explaining the basis and framework for typological design, as well as a "reference section" at the end of the book that clearly lists general dimensions and units, regulations and standards.
Detaliile produsului










