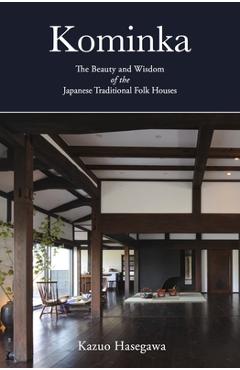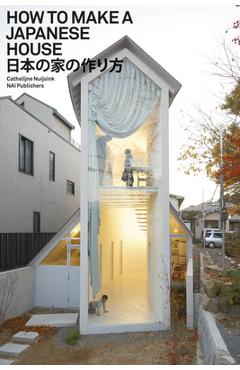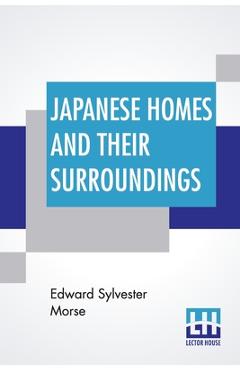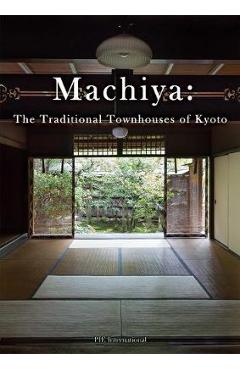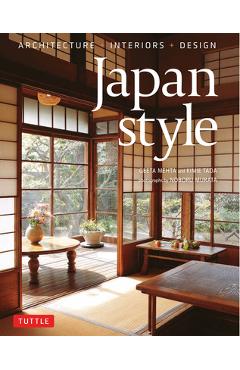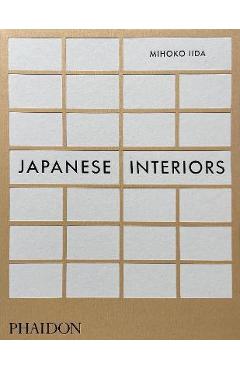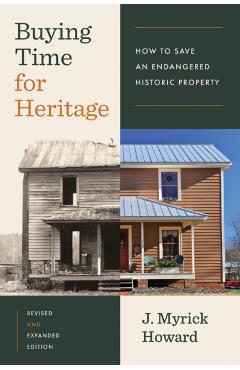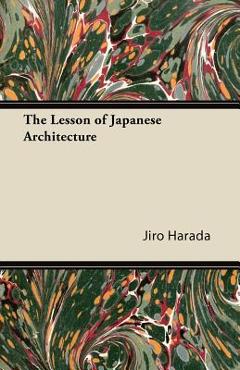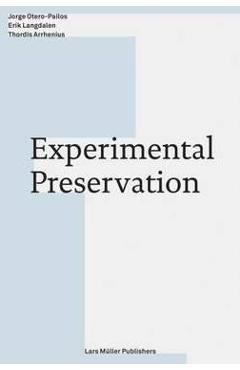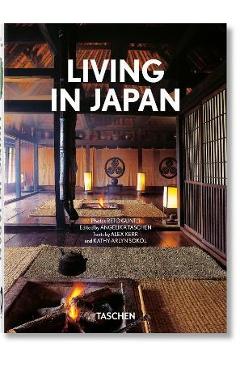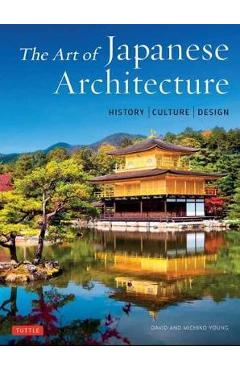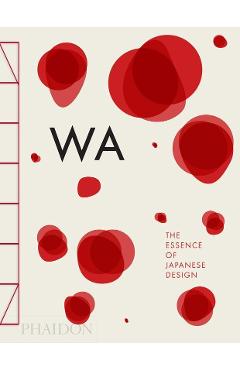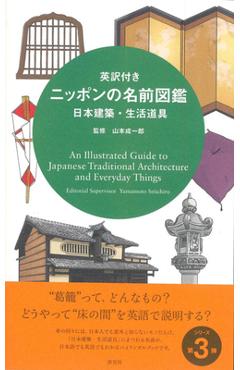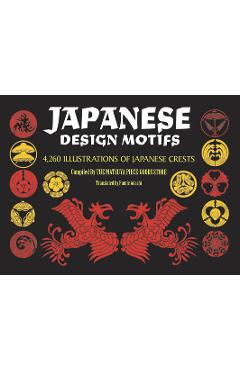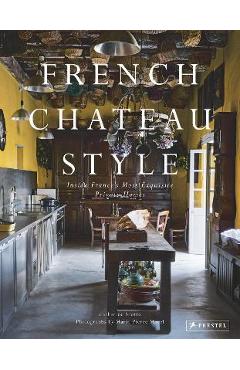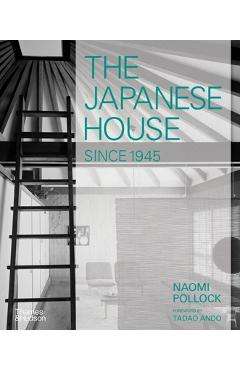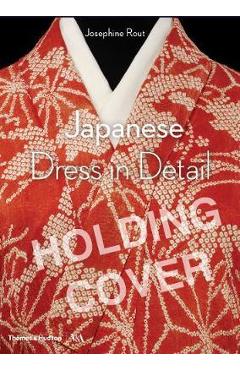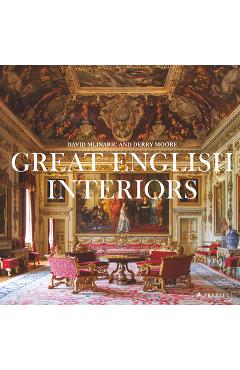The Yoshijima House
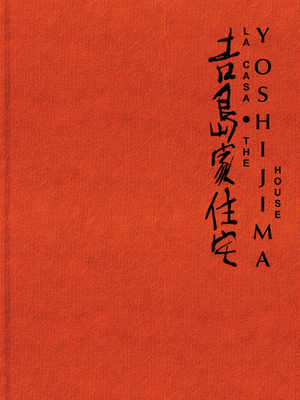
The Yoshijima House
A jewel of Japanese residential architecture, presented through stunning immersive photographs and detailed fold-out plans
One of the great examples of Japanese residential architecture, the Yoshijima House has stood in the historic old city of Takayama for over 100 years. Built in 1907 after a fire and under the direction of Nishida Isaburo, the complex functioned as a residence for the Yoshijima family, a wealthy merchant household that brewed sake. The builders used luxuriant wood including elm, red pine and cypress: rich materials that were becoming more readily available as the Edo period gave way to the Meiji era.
Different sections of the main building served diverse functions. The large entryway and its adjacent rooms served as the shop entrance and the places in which business was conducted. An eight-tatami room known as a kazuki was where the Yoshijima family went about their daily, personal activities. The building's second floor was intended for guests and also housed a tea ceremony room and a Buddhist altar. Throughout the Yoshijima House, semitransparent shoji, or sliding doors, allow for gentle filtration of light throughout the rooms, while a skylight in the tiled roof provides greater illumination.
In the latter half of the 20th century, both Japanese and international architectural historians began to champion the Yoshijima House as a paragon of domestic architecture. Charles Moore praised it in the magazine Shinkenchiku, and Japanese building photographer Yukio Futagawa compared its significance to Athens' Parthenon. Although today it functions as a "living museum," the Yoshijima House is not stocked with objects that recall its occupants. Indeed, it is this bareness and simplicity that allows the building's incredible craftsmanship to shine through.
This oversized volume is based on the 1988 book Important Cultural Properties: The Yoshijima House. Unlike that original edition, the 385 full-bleed color photographs by Hata Ryoo are here systematically arranged, facilitating a complete room-by-room tour of the house. Thirty-one architectural plans, including six gatefolds, allow for true appreciation of the building in all its greatness.
PRP: 699.83 Lei
Acesta este Pretul Recomandat de Producator. Pretul de vanzare al produsului este afisat mai jos.
629.85Lei
629.85Lei
699.83 LeiLivrare in 2-4 saptamani
Descrierea produsului
A jewel of Japanese residential architecture, presented through stunning immersive photographs and detailed fold-out plans
One of the great examples of Japanese residential architecture, the Yoshijima House has stood in the historic old city of Takayama for over 100 years. Built in 1907 after a fire and under the direction of Nishida Isaburo, the complex functioned as a residence for the Yoshijima family, a wealthy merchant household that brewed sake. The builders used luxuriant wood including elm, red pine and cypress: rich materials that were becoming more readily available as the Edo period gave way to the Meiji era.
Different sections of the main building served diverse functions. The large entryway and its adjacent rooms served as the shop entrance and the places in which business was conducted. An eight-tatami room known as a kazuki was where the Yoshijima family went about their daily, personal activities. The building's second floor was intended for guests and also housed a tea ceremony room and a Buddhist altar. Throughout the Yoshijima House, semitransparent shoji, or sliding doors, allow for gentle filtration of light throughout the rooms, while a skylight in the tiled roof provides greater illumination.
In the latter half of the 20th century, both Japanese and international architectural historians began to champion the Yoshijima House as a paragon of domestic architecture. Charles Moore praised it in the magazine Shinkenchiku, and Japanese building photographer Yukio Futagawa compared its significance to Athens' Parthenon. Although today it functions as a "living museum," the Yoshijima House is not stocked with objects that recall its occupants. Indeed, it is this bareness and simplicity that allows the building's incredible craftsmanship to shine through.
This oversized volume is based on the 1988 book Important Cultural Properties: The Yoshijima House. Unlike that original edition, the 385 full-bleed color photographs by Hata Ryoo are here systematically arranged, facilitating a complete room-by-room tour of the house. Thirty-one architectural plans, including six gatefolds, allow for true appreciation of the building in all its greatness.
Detaliile produsului









