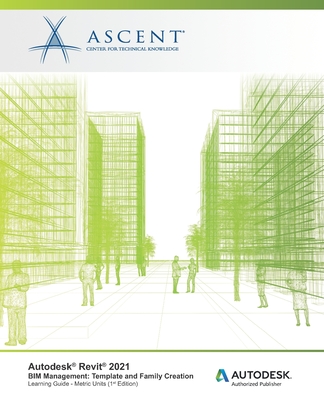Autodesk Revit 2021 BIM Management: Template and Family Creation (Metric Units): Autodesk Authorized Publisher - Ascent

Autodesk Revit 2021 BIM Management: Template and Family Creation (Metric Units): Autodesk Authorized Publisher - Ascent
Building Information Modeling (BIM) is an approach to the entire building life cycle. Autodesk(R) Revit(R) for Architecture, MEP, and Structure is a powerful BIM program that supports the ability to coordinate, update, and share design data with team members throughout the design construction and management phases of a building's life. A key component in managing the BIM process is to establish a company foundation for different types of projects by creating standard templates and custom family elements. Having this in place makes the process of any new project flow smoothly and efficiently. The objective of the Autodesk(R) Revit(R) 2021 BIM Management: Template and Family Creation guide is to enable users who have worked with the software to expand their knowledge in setting up office standards with templates that include annotation styles, preset views, sheets, and schedules, as well as creating custom system, in-place, and component families. This guide contains practices that are specific to each discipline.Topics CoveredCreate custom templates with annotation styles, title blocks, and custom element types.Create schedules, including material takeoff schedules with formulas.Create custom wall, roof, and floor types, as well as MEP system families.Set up a component family file with a parametric framework.Create family geometry.Create family types.Modify the visibility of components and incorporate additional family items such as controls, MEP connectors, and nested components.Create specific families, including in-place families, profiles, annotations, and parameters.This guide also contains discipline-specific practices for families, including doors, windows, railings, pipe fittings, light fixtures, gusset plates, and built-up columns.PrerequisitesAccess to the 2021.0 version of the software, to ensure compatibility with this guide. Future software updates that are released by Autodesk may include changes that are not reflected in this guide. The practices and files included with this guide might not be compatible with prior versions (e.g., 2020). You should be comfortable with the fundamentals of the Autodesk Revit software, as found in the Autodesk Revit 2021: Fundamentals for Architecture, Autodesk Revit 2021: Fundamentals for Structure, or Autodesk Revit 2021: Fundamentals for MEP guides. Knowledge of basic techniques is assumed, such as creating standard elements, copying and moving elements, and creating and working with views. Information o
PRP: 628.29 Lei
Acesta este Pretul Recomandat de Producator. Pretul de vanzare al produsului este afisat mai jos.
565.46Lei
565.46Lei
628.29 LeiLivrare in 2-4 saptamani
Descrierea produsului
Building Information Modeling (BIM) is an approach to the entire building life cycle. Autodesk(R) Revit(R) for Architecture, MEP, and Structure is a powerful BIM program that supports the ability to coordinate, update, and share design data with team members throughout the design construction and management phases of a building's life. A key component in managing the BIM process is to establish a company foundation for different types of projects by creating standard templates and custom family elements. Having this in place makes the process of any new project flow smoothly and efficiently. The objective of the Autodesk(R) Revit(R) 2021 BIM Management: Template and Family Creation guide is to enable users who have worked with the software to expand their knowledge in setting up office standards with templates that include annotation styles, preset views, sheets, and schedules, as well as creating custom system, in-place, and component families. This guide contains practices that are specific to each discipline.Topics CoveredCreate custom templates with annotation styles, title blocks, and custom element types.Create schedules, including material takeoff schedules with formulas.Create custom wall, roof, and floor types, as well as MEP system families.Set up a component family file with a parametric framework.Create family geometry.Create family types.Modify the visibility of components and incorporate additional family items such as controls, MEP connectors, and nested components.Create specific families, including in-place families, profiles, annotations, and parameters.This guide also contains discipline-specific practices for families, including doors, windows, railings, pipe fittings, light fixtures, gusset plates, and built-up columns.PrerequisitesAccess to the 2021.0 version of the software, to ensure compatibility with this guide. Future software updates that are released by Autodesk may include changes that are not reflected in this guide. The practices and files included with this guide might not be compatible with prior versions (e.g., 2020). You should be comfortable with the fundamentals of the Autodesk Revit software, as found in the Autodesk Revit 2021: Fundamentals for Architecture, Autodesk Revit 2021: Fundamentals for Structure, or Autodesk Revit 2021: Fundamentals for MEP guides. Knowledge of basic techniques is assumed, such as creating standard elements, copying and moving elements, and creating and working with views. Information o
Detaliile produsului








